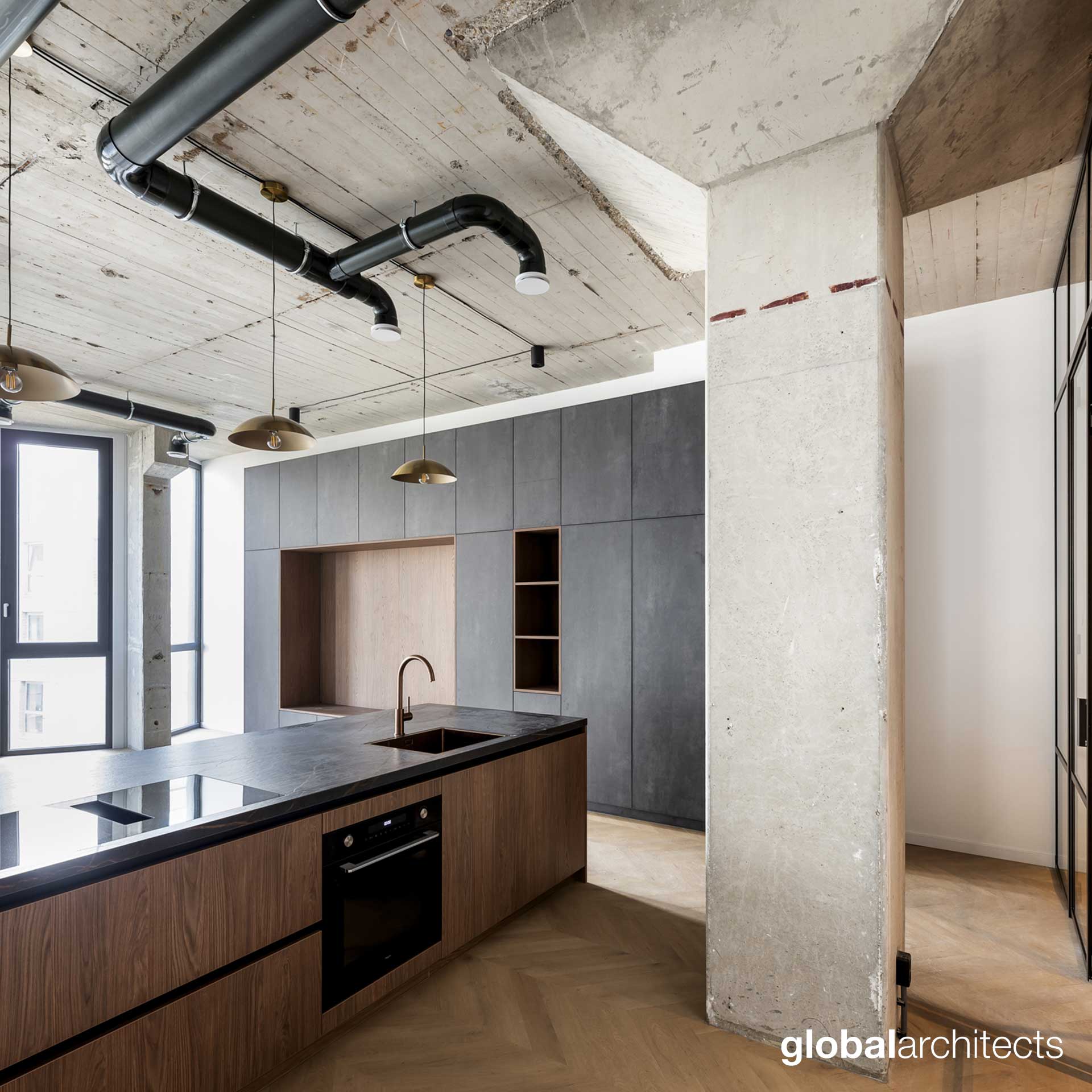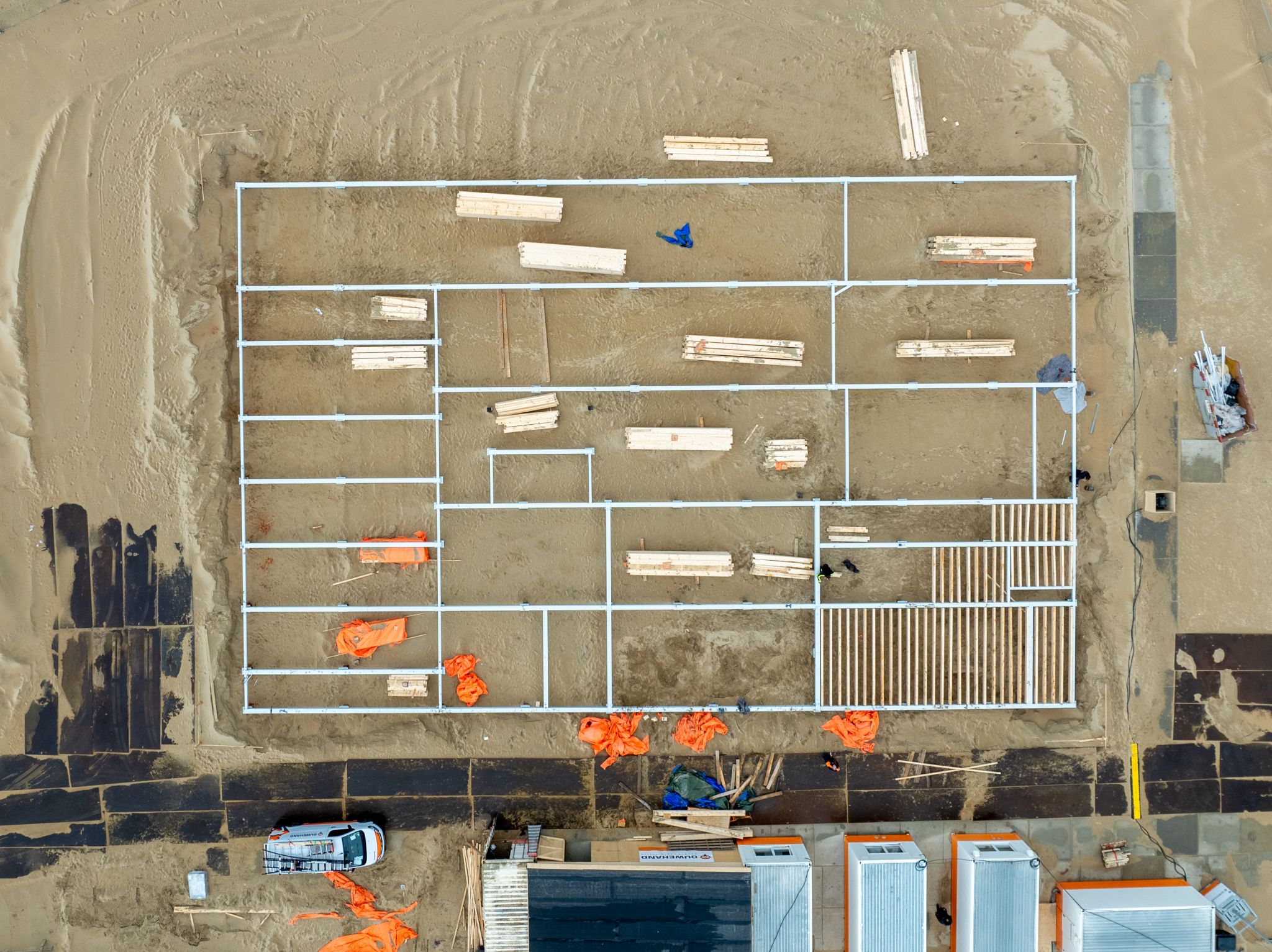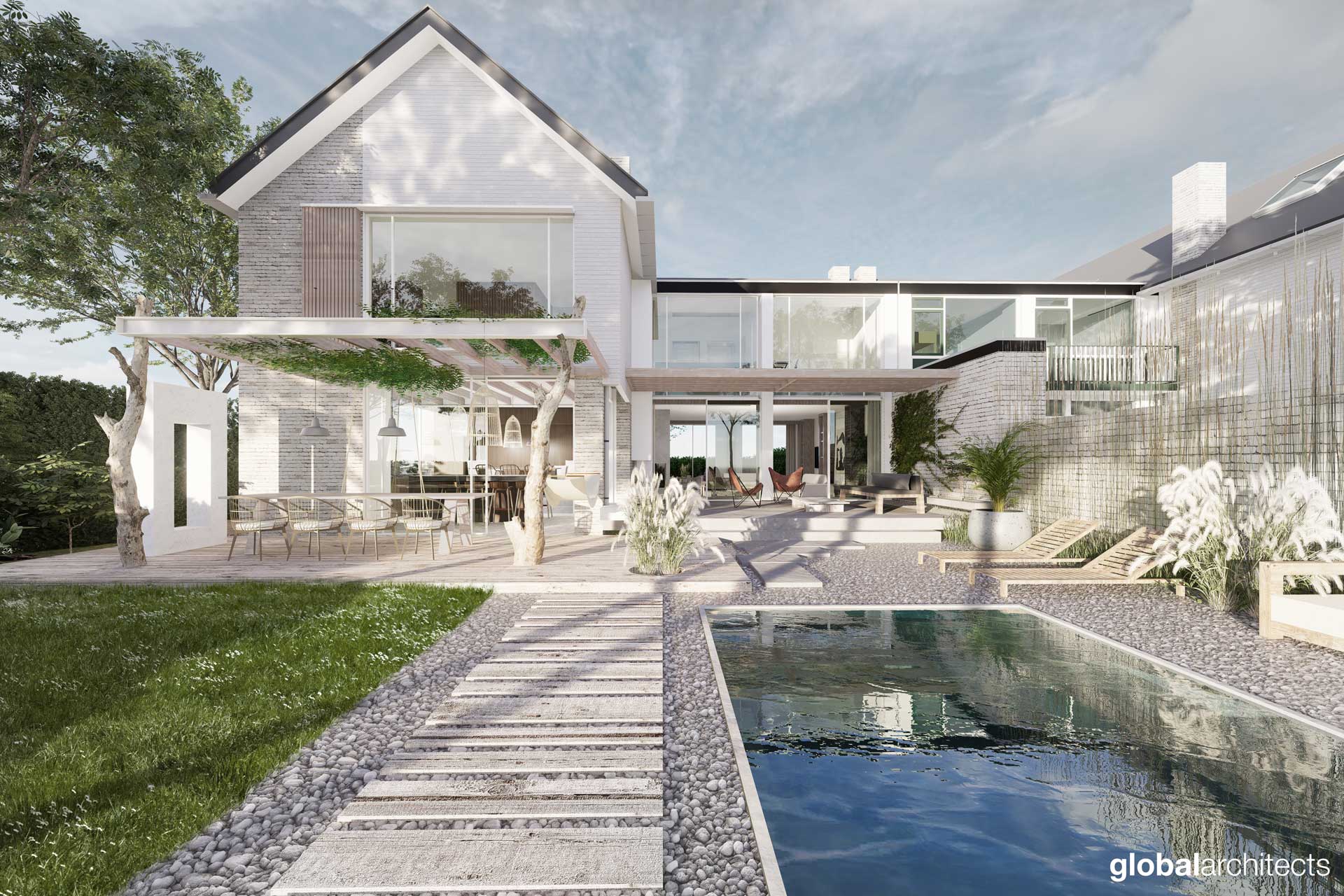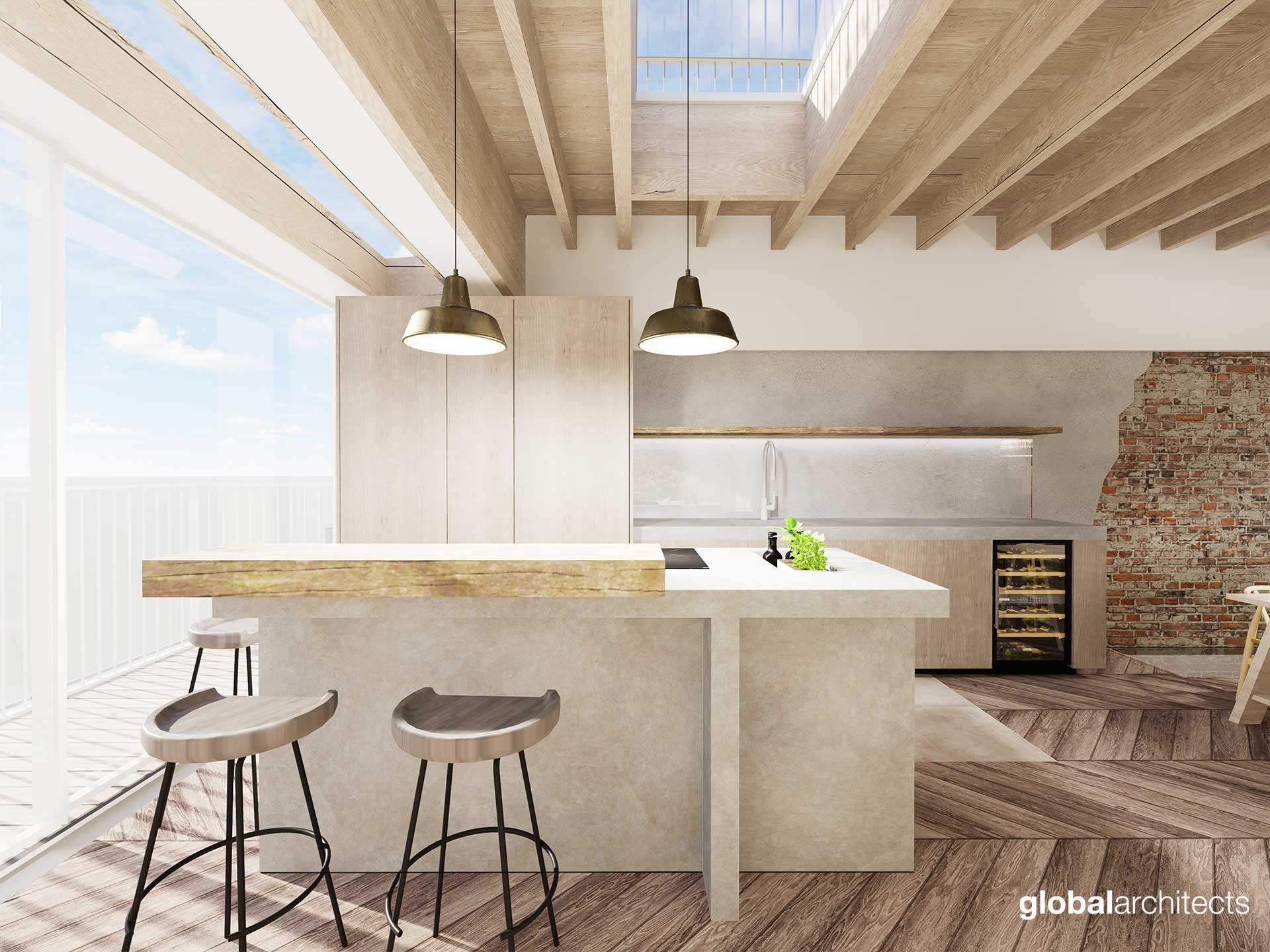
renovation with extension Wassenaar
Rest house Wassenaar is a sustainable renovation and high-end conversion of an existing 1930s house in Wassenaar. Creating a full-width extension with ultra-slim frame profiles creates a spacious and luxurious-feeling home with a strong indoor-outdoor relationship. The spatial experience of the house has also been increased by creating a void.
View our renovation projects here

renovation of apartment with extension Utrecht
Folded House in Utrecht is a renovation of an existing ground floor apartment from 1900 in the Vogelbuurt in the center of Utrecht. The existing conservatory was rotten and caused water damage to the home. That is why it was demolished and expanded with a modern extension.

architect-verbouwing-dakopbouw_denhaag_amsterdam_utrecht_rotterdam
roof extension on a classic mansion in The Hague
Natural Minimalism is a roof extension for a home extension of the top apartment of 70 m2 located on the 2nd floor in a classic mansion in the Duinoord district in The Hague. The decision was made to place a fully functioning living floor on the existing apartment.

renovation monumental villa with extension Voorburg
Villa Vyverhof is located on the edge of the Vliet in Voorburg, in a beautiful monumental garden surrounded by lots of greenery and water. The renovation of the monumental villa in Voorburg is being made completely sustainable. On the garden side, a minimalist design extension / garden room is being created.

architect-verbouwing-duurzame-renovatie-architect-wassenaar
sustainable renovation of villa Wassenaar
We have completed a sustainable renovation and high-end remodeling for a dated 1950s home in Wassenaar. As a result, a luxury villa has been designed that meets all the conveniences and comfort of today.

architect-verbouwing-aanbouw-jaren30-villa-emmagweg-noordwijk
high-end renovation of monumental villa with extension Noordwijk
Villa White Lodge Noordwijk is a high-end renovation of an existing 1930s house in Noordwijk. The house is 225 m2 in size, the concept of the house is to create a contemporary loft-like and functional home within a dated dark space, which meets all modern conveniences.
read more....

architect-verbouwing_duurzaam_jaren30woning_renovatie_architectenbureau_Bussum
sustainable renovation corner house Bussum
The following components are central to the renovation of this corner house in the Spiegel in Bussum; to realize an integrated sustainability concept, energy neutral, low to no energy costs, healthy indoor climate, correct installations, smart design with lots of daylight and living spaces that increase the added value of the home (retaining value and flexibility) and give the residents a feeling of freedom. For this house, the existing wooden frames have been replaced by steel frames Perfect View.
Read more....
Awards

house-in-a-house-renovatie-bna-gebouw-vh-jaar-2016
honorable mention BNA building of the year 2016
‘House in a House’ is the sustainable renovation of an existing terraced house from 1980 in the Spinbaankwartier in Wassenaar. The project received an honorable mention during BNA best building of the year 2016. The jury is enthusiastic about the courage that this design expresses; In these types of houses you rarely see such spaces being created. It shows that renovation can yield much more than extra cubic meters or a higher insulation value; the architect has also added a great spatial experience. This is a sympathetic project, with good cooperation between the client and architect. The honorable mention goes to the exemplary way in which a new type of spatiality has been introduced in a cauliflower district.
See our publication here Dezeen.
read more over House in a House

review by Michel and Sotrelle
We found GA in a roundabout way. After we fell completely in love with two beach bars in Noordwijk, we did a lot of research. To find out who the architect was. We made an appointment and after a very amusing conversation we sat in the car with only one thought; “Fuck we have to do this.” But we didn’t have a house yet…
There we were, an architect, a contractor and a real estate agent. All nice people! After a long search we finally found a house that was not too big, but where everything could be done. Arthur and associates got to work and came up with a concept after Christmas.
See more reviews

architect-verbouwing-Fagelstraat-high-end-verbouwing-dubbel-bovenhuis-architectenbureau-Amsterdam-01
Featured project August 2023
Every month Global Architects architectural firm highlights a project for your renovation. This month the high-end renovation of this double upper house in the Frederik Hendrikbuurt in Amsterdam is highlighted. Located near the Westerpark, we have enlarged the top floor by raising the roof and designing a dormer window. The gap between the new roof and the existing one is reflected in the interior design of the double upper house.














